|
The Humboldt University is placed right in the middle of the eastern center of the town. This short walk leads you to some of the well- known sights nearby the conference site.
|
Berliner Dom (Berlin Cathedral)
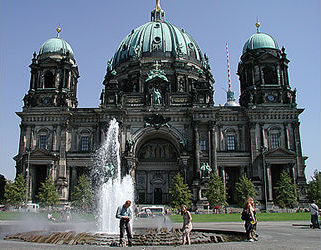 Berlin Cathedral is the former court cathedral of Prussia's royal family, the Hohenzollern and was conceived as a protestant answer to St. Peter's Basilica in Rome.
Berlin Cathedral is the former court cathedral of Prussia's royal family, the Hohenzollern and was conceived as a protestant answer to St. Peter's Basilica in Rome.
It was built to plans by Julius Carl Raschdorff from 1894– 1905, during the reign of Kaiser Wilhelm II. as the royal and memorial church of the Hohenzollern; the previous cathedral, built 1747-50 and refurbished in classical style by Schinkel, had been demolished. Ignoring the criticisms of his contemporaries, the new cathedral arose in accordance with the wishes of Kaiser Wilhelm II. – a sumptuously ornamented, domed building inspired by the Italian High Renaissance style. Following extensive damage to the building during the Second World War, a simplified reconstruction took place from 1975– 93.
The magnificent interior was designed by Julius Raschdorff around the turn of the last century. In the "Sermon Chapel", there is a golden altar frieze depicting the 12 apostles, constructed to the designs of K. F. Schinkel; the large, impressive Sauer organ, and the magnificent sarcophagi of the Great Elector and Electress Dorothea, King Friedrich I. and Queen Sophie Charlotte can also be seen there. The main altar, dating from 1850, is the work of Friedrich August Stüler. The Christening and Marriage Chapel contains the altar painting "Miracle of the Pentecost" by K. Begas the Elder. The royal crypt of the Hohenzollern contains around 100 remains.
|
Staatsoper Unter den Linden
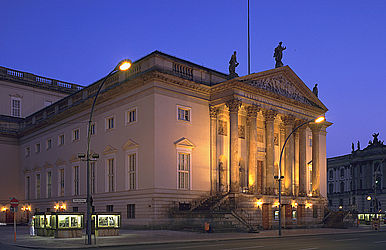 The Staatsoper Unter den Linden is one of the world's great opera houses and also one of the most impressive buildings on Unter den Linden.
The Staatsoper Unter den Linden is one of the world's great opera houses and also one of the most impressive buildings on Unter den Linden.
The building was constructed as the Royal Opera from 1741 to 1743 to plans by Georg Wenzeslaus von Knobelsdorff. Frederick the Great's court opera, part of the planned Forum Fridericianum, was both the first free-standing opera house in Germany and the largest in Europe. It is built in Prussian classical style with influences from the English classical style and the followers of Palladio, and is based on the form of a Corinthian temple. The interior is maintained in the rococo style also found in the palaces of Charlottenburg and Sanssouci.
After a fire in 1843 which almost completely destroyed the opera house, it was reconstructed under the supervision of Carl Ferdinand Langhans. Various renovations in the years which followed softened the strong proportions of the building. Completely destroyed in the war, the building was reconstructed close to Knobeldorff's original design from 1952 to 1955, and from 1983 to 1986 it was completely restored. Many famous artists have worked for the Staatsoper: Schinkel designed sets for "The Magic Flute", Richard Strauss was once the chief conductor. Until the present day, artists of world standing collaborate on the production of the Staatsoper's great repertory.
|
Zeughaus and German Historical Museum
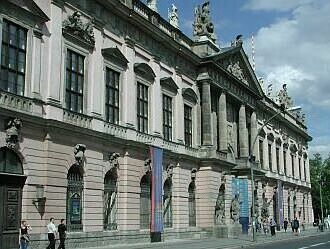 The Zeughaus is one of the oldest and most important baroque buildings in Berlin. It will keep closed presumably until autumn 2004.
It is home to the German Historical Museum, but, as the building is currently closed for extensive rebuilding work, the exhibitions are on display in the Kronprinzenpalais opposite. The Zeughaus was constructed as an artillery store in 1706. Construction supervisor was originally Nering, the architect of »Schloss Charlottenburg; after his death, Grünberg took charge of the shell, and Andreas Schlüter took on the overall supervision. The four-winged building, whose sides are around 90m long, is built around a courtyard (Schlüterhof). Its total appearance reflects the harmony between the strict classical divisions of the façade, and richly ornamented. baroque sculptural reliefs.
The Zeughaus was transformed into a "Hall of Fame for the Prussian Army", a military museum, in 1875. From 1949–65 the building was restored following extensive war damages, and the interior was completely redesigned. In 1952, it became the Museum for German History. The building is closed due to restoration works, the re-opening is planned for 2004. In May 2003 opened the extension building of the famous architect I.M. Pei well known for the pyramids he created at the Louvre. The elegant building made of sand stone and glass is very harmonic to the historic buildings in Mitte. The temporary exhibitions of the Deutsches Historisches Museum (Museum for German History) are now presented here.
The Zeughaus is one of the oldest and most important baroque buildings in Berlin. It will keep closed presumably until autumn 2004.
It is home to the German Historical Museum, but, as the building is currently closed for extensive rebuilding work, the exhibitions are on display in the Kronprinzenpalais opposite. The Zeughaus was constructed as an artillery store in 1706. Construction supervisor was originally Nering, the architect of »Schloss Charlottenburg; after his death, Grünberg took charge of the shell, and Andreas Schlüter took on the overall supervision. The four-winged building, whose sides are around 90m long, is built around a courtyard (Schlüterhof). Its total appearance reflects the harmony between the strict classical divisions of the façade, and richly ornamented. baroque sculptural reliefs.
The Zeughaus was transformed into a "Hall of Fame for the Prussian Army", a military museum, in 1875. From 1949–65 the building was restored following extensive war damages, and the interior was completely redesigned. In 1952, it became the Museum for German History. The building is closed due to restoration works, the re-opening is planned for 2004. In May 2003 opened the extension building of the famous architect I.M. Pei well known for the pyramids he created at the Louvre. The elegant building made of sand stone and glass is very harmonic to the historic buildings in Mitte. The temporary exhibitions of the Deutsches Historisches Museum (Museum for German History) are now presented here.
|
Neue Wache
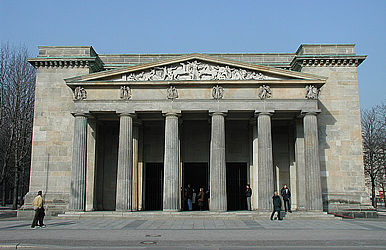 The Neue Wache has been the central memorial of the Federal Republic of Germany since 1993.
The building was constructed from 1816 to 1818 to plans by Karl Friedrich Schinkel for the Prussian king Friedrich Wilhelm III., as a memorial for those who fell in the Napoleonic wars. From 1818 to 1918, the royal guard was housed in this building. In 1931, Heinrich Tessenow created a "Memorial for Those Who Fell in the Great War" here. Shortly after the end of the Second World War, the building was badly damaged by bombs. From 1960, the restored building was the GDR's "Memorial to the Victims of Fascism and Militarism", and an eternal flame burned in the center of the chamber. In 1969, the remains of an unknown soldier and an unknown prisoner from a concentration camp were laid to rest here, surrounded by soil taken from the killing fields of the Second World War and from the concentration camps. Until 1990, the changing of the guard of honor took place in front of the memorial every Wednesday. After reunification, the Neue Wache became the "Central Memorial of the Federal Republic of Germany to the Victims of War and Tyranny": the vague formulation of this designation gave rise to considerable protests. The center of the chamber is now occupied by the enlarged (and consequently also controversial) sculpture "Mother with dead son" by Käthe Kollwitz.
The Neue Wache has been the central memorial of the Federal Republic of Germany since 1993.
The building was constructed from 1816 to 1818 to plans by Karl Friedrich Schinkel for the Prussian king Friedrich Wilhelm III., as a memorial for those who fell in the Napoleonic wars. From 1818 to 1918, the royal guard was housed in this building. In 1931, Heinrich Tessenow created a "Memorial for Those Who Fell in the Great War" here. Shortly after the end of the Second World War, the building was badly damaged by bombs. From 1960, the restored building was the GDR's "Memorial to the Victims of Fascism and Militarism", and an eternal flame burned in the center of the chamber. In 1969, the remains of an unknown soldier and an unknown prisoner from a concentration camp were laid to rest here, surrounded by soil taken from the killing fields of the Second World War and from the concentration camps. Until 1990, the changing of the guard of honor took place in front of the memorial every Wednesday. After reunification, the Neue Wache became the "Central Memorial of the Federal Republic of Germany to the Victims of War and Tyranny": the vague formulation of this designation gave rise to considerable protests. The center of the chamber is now occupied by the enlarged (and consequently also controversial) sculpture "Mother with dead son" by Käthe Kollwitz.
|
Schlossplatz
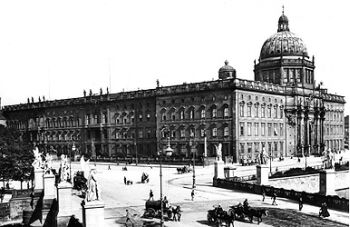 For centuries, Schlossplatz was the centre of Berlin; but since the massive Hohenzollern palace was blown up by the East German authorities in 1950, the former palace square has been characterised mainly by a feeling of emptiness. None of the newer buildings have been able to alter this, for the architecture of the entire inner city was conceived around the impressive central palace.
For centuries, Schlossplatz was the centre of Berlin; but since the massive Hohenzollern palace was blown up by the East German authorities in 1950, the former palace square has been characterised mainly by a feeling of emptiness. None of the newer buildings have been able to alter this, for the architecture of the entire inner city was conceived around the impressive central palace.
The Royal Palace of the Prussian Electors, Kings and Kaisers was originally a medieval castle. In the course of the centuries, it became a spacious residence, extended and rebuilt in a variety of architectural styles. Renowned Prussian architects and sculptors made their mark on the building, including Schlüter, Eosander von Göthe, Langhans, Schinkel, Stüler, Rauch and many others.
In 1918, Germany lost the First World War and Kaiser Wilhelm II abdicated. Shortly after Philipp Scheidemann's declaration of a German Republic in the »Reichstag, Karl Liebknecht appeared at a window of the Royal Palace to announce the birth of the "Free Socialist Republic of Germany". During the Weimar Republic, the Palace became a museum. The Second World War left the Palace heavily damaged and largely burnt out; yet the building, and its dome, were still standing. Nonetheless, and despite international protests, it was demolished in a series of controlled explosions in 1950. The East German government regarded it as "a symbol of Prussian militarism". Schlossplatz ("Palace Square") was renamed "Marx-Engels-Platz" - and used as an arena for military parades and demonstrations. Among the buildings erected here were the Palast der Republik, the Council of State building and the Foreign Ministry of the GDR.
|
|
Palast der Republik
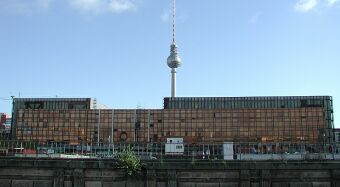 In 1976, the Palast der Republik was opened as the seat of parliament. Despite its impressive dimensions, it was incapable of filling the square as the Palace had done. A white marble construction with bronze mirrored windows, the Palast der Republik was open to the public and enjoyed great popularity. Besides a foyer adorned with innumerable chandeliers, it featured a variety of ballrooms, theatres, youth clubs and restaurants.
In 1976, the Palast der Republik was opened as the seat of parliament. Despite its impressive dimensions, it was incapable of filling the square as the Palace had done. A white marble construction with bronze mirrored windows, the Palast der Republik was open to the public and enjoyed great popularity. Besides a foyer adorned with innumerable chandeliers, it featured a variety of ballrooms, theatres, youth clubs and restaurants.
After the Wall came down, investigations showed that the Palast der Republik was contaminated with asbestos, so the building was closed in 1990. In 2002, the Bundestag voted to rebuild the Royal Palace of the Hohenzollerns in its original form. It is not yet clear, however, how the building will be financed, or indeed used. At the moment culture programs are planned in the Palast after the restoration and before the demolition.
|
|
Fernsehturm
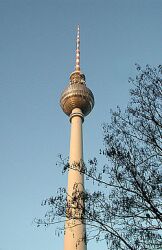 The Fernsehturm, the highest building in the city, is one of Berlin's biggest attractions. Its total height is 368 meters: the viewing platform is at a height of 203 metres.
The Fernsehturm, the highest building in the city, is one of Berlin's biggest attractions. Its total height is 368 meters: the viewing platform is at a height of 203 metres.
It was built according to the plans of a team of architects from 1965–69, with the assistance of a group of experts from Sweden. The Fernsehturm, member of the World Federation of Great Towers, consists of a 250m-high reinforced concrete shaft topped by a stainless steel sphere, which is divided into seven stories. One of them is home to the Telecafé, which offers a breath-taking view of the city. The café, which rotates on its own axis, takes 30 minutes to go round. The tip of the tower is formed by a 118 meter-long television antenna.
A pavilion-style construction around the foot of the tower was constructed from 1969–72 according to the plans of the architects Walter Herzog and Heinz Aust; it is divided into three sections with pointed, multi-pitch roofs.
|
|
Berliner Rathaus (Berlin Town Hall)
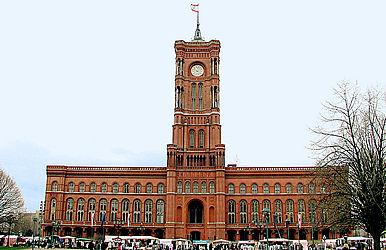 Berlin Town Hall, now the official seat of the mayor of Berlin, was constructed in the style of the north Italian High Renaissance from 1861–69, according to plans by H.F. Waesemann.
Berlin Town Hall, now the official seat of the mayor of Berlin, was constructed in the style of the north Italian High Renaissance from 1861–69, according to plans by H.F. Waesemann.
The architecture of the tower, however, is reminiscent of the bell tower of the cathedral in the French city of Laon. Because of its colour, the imposing building is known colloquially as the "Rotes Rathaus" or "Red Town Hall". In 1879, the exterior was decorated with the "Stony Chronicle", a terracotta frieze on the first floor (36 plates, each 6m in length) showing scenes from the history of Berlin. The building was seriously damaged in the Second World War; following its reconstruction from 1951–58, it became the seat of the East Berlin magistrate, while the city council of the West resided in the town hall in the district of Schöneberg. After reunification, the reigning mayor moved back to Berlin Town Hall. In front of the building there is a sculpture by Fritz Kremer (1958), which symbolizes Berliners rebuilding their city.
|
|
Unter den Linden
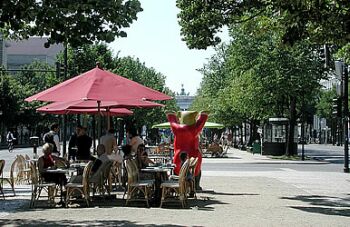 Berlin's magnificent boulevard, the centrepiece of the Old Berlin, leads from Pariser Platz at the Brandenburg Gate to the Schlossbrücke bridge. Unter den Linden was originally a bridle path: from 1573, it led from Berlin Palace to Lietzow, later Charlottenburg, and then on to Spandau. From 1701, the Linden became more and more built up, mirroring the rising splendor of the monarchy and the new architectural style.
Berlin's magnificent boulevard, the centrepiece of the Old Berlin, leads from Pariser Platz at the Brandenburg Gate to the Schlossbrücke bridge. Unter den Linden was originally a bridle path: from 1573, it led from Berlin Palace to Lietzow, later Charlottenburg, and then on to Spandau. From 1701, the Linden became more and more built up, mirroring the rising splendor of the monarchy and the new architectural style.
As time went by, the Zeughaus (Arsenal) and the Friedrichstadt appeared; under Frederick the Great, they were joined by the Kronprinzenpalais, the Prinzessinnenpalais, the »Opera House and the Palace for Prince Heinrich, now the Humboldt University. The »Forum Fridericianum, begun at the end of the 18th century, was to be the intellectual and artistic centre of the monarchy, with the »Staatsoper, the Academy Library, »St. Hedwig's Cathedral and, on the opposite site, the Palace of Prince Heinrich.
Schinkel's great architectural achievement was the unification of the various buildings and styles into a single aesthetic concept: this led to the creation of the »Neue Wache (New Guardhouse), the Schlossbrücke bridge and the redesigned Lustgarten; in this way, Unter den Linden became a coherent ensemble. At the end of the 19th century, the »Berliner Dom was constructed in the eclectic Wilhelmine style.
During the Second World War, Hitler ordered the linden trees to be chopped down so that the road could be widened and integrated into the east-west axes; by the end of the war the avenue was a wasteland of ruins. Those buildings which still stood were gradually reconstructed, but the real work of rebuilding, which included the demolition of the Stadtschloss (Berlin Palace), only began in earnest in 1958. Sleek, 1960s buildings with uniform façades began to appear. The place of the former Berlin Palace was taken by the Palast der Republik (Palace of the Republic) which had to be closed in the nineties due to its intoxication with asbestos. Since the Fall of the Wall, many buildings have been restored and reconstructed. The Lustgarten, previously used as parade grounds, has been redesigned as a garden in accordance with Lenné's plans. The reconstruction of the Schlossplatz with the decaying Palast der Republik is heavily discussed.
|
|
|

